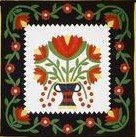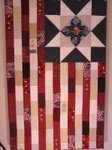The remodel of my sewing room is mostly done. There are small things that still need to be done -- like recovering the chair, hanging pictures, etc -- but the floor it done, the walls are painted, the shelves are up, new blinds in place, and the books, fabric, etc have been put back into place. Here are some photos of the after.
This first photo shows the wall with the closet that has been turned into a small office space with my antique desk as well as some built in shelves which hold yarn, books, etc. There is a large peg board that hold gadgets, some thread, and my quilt templates. I have have a big board ironing board that fits over my regular ironing board. It needs a new cover which I plan on ordering soon.
This photo shows the wall that faces west so this blind will be closed most of the time to help keep the room cool. My sewing machine sits on an old dining table (it actually will fold out into a rectangle) that I've had since the mid-80's. I long ago took over one of my husband's draft tables to use as a cutting area and to help support my fabric and quilts as I sew/quilt. I discovered that several of my storage bins that stack fit nicely beneath it (easier to see in a photo below).
This photo is of the wall facing north. The blinds will be mostly kept open. There is a nice bookcase along this wall which holds quilting and knitting books. There are also more storage bins of fabric. My fabric hasn't been sorted by color.
This wall holds my design area made of white felt. I made sure it was twice as large after the remodel as before. I am enjoying the increased size already.
Here is a photo that show the stacked bins under the cutting table. 











No comments:
Post a Comment